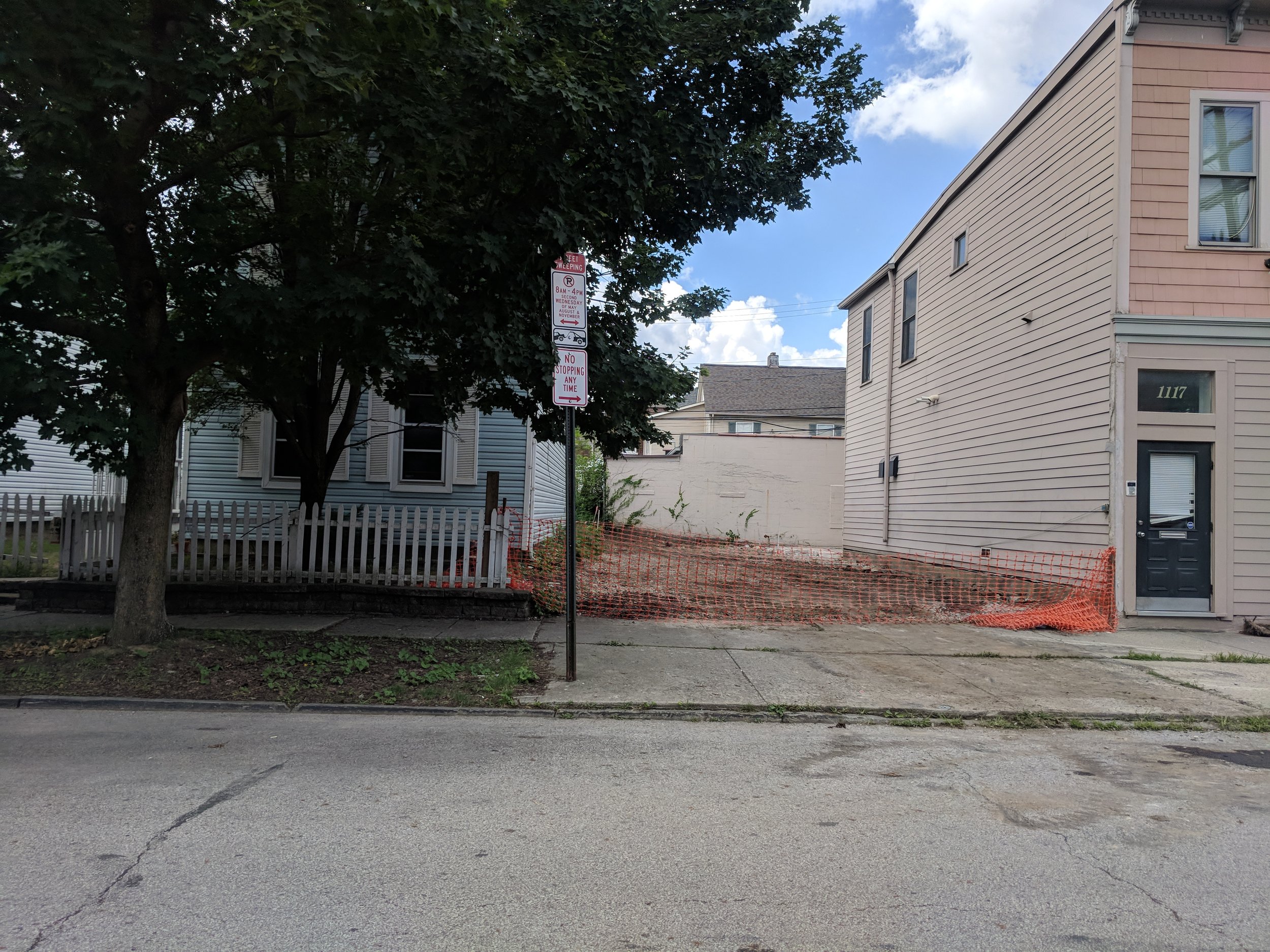We are excited to announce construction has begun on our project in the Harrison West District. Working within an incredibly tight on the corner of Michigan and Third Ave, this project has worked its way through several regulatory hurdles. Working within the infill site this unique urban jewel provides three new apartments as well as a bar on the ground floor. The height and slopped roof of the building provide space for bedroom mezzanines within the apartments, maximizing square footage in the narrow site.
Though uniquely dense for Columbus, the project seeks to be a contextual continuation of its neighboring structures. Pulling from the vernacular construction in the area, a historic parapet line is referenced at the street line while the apartments above recede. This reduces the presence the mass of the building has on the street, while providing privacy inside and a patio outside. The materiality is designed to blend with the historic market building to its north. The façade and massing is also a reference to the shingle style motif of a continuous surface wrapping the form, which is then carved to create a porch.
East Elevation



